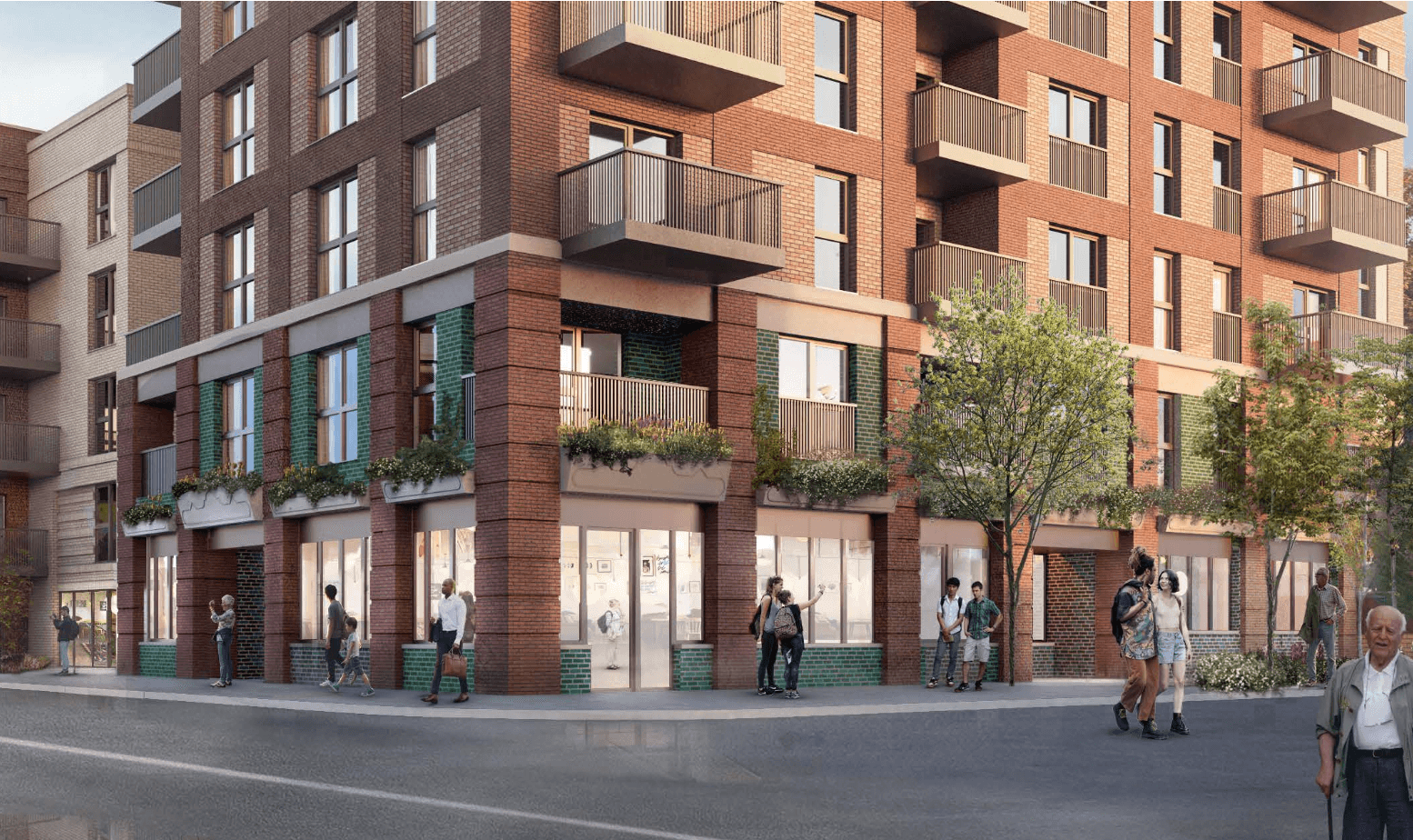
LondonRoyal Borough of Kingston Upon ThamesRegeneration
Mixed Town Centre Development
A heritage-led mixed-use redevelopment in the heart of Kingston Upon Thames, creating 56 new homes above retained retail space. Terrapin provided strategic planning and engagement to support this award-shortlisted, sustainably designed scheme.

Project Snapshot
Situated in the heart of Kingston Upon Thames this building will be given a new lease of life as a result of this mixed use development. Shortlisted for a RIBA Housing Design Award, Grid architects’ scheme retains the retail use at ground and lower ground floor levels with the first, second and third floors converted to residential with three additional storeys to create a total of 56 new homes, including 35% affordable housing. The extended building rises to seven storeys with a discreet setback at sixth floor level. The design exemplifies sustainable urban intensification, and the planning committee praised the design, highlighting the retrofit first and heritage-led approach. Terrapin assisted with strategic planning advice and extensive stakeholder, political and resident engagement.- Location
- Clarence Street, London
Explore More Projects
Discover how Terrapin Group has helped clients across the built environment achieve meaningful engagement and measurable impact.


